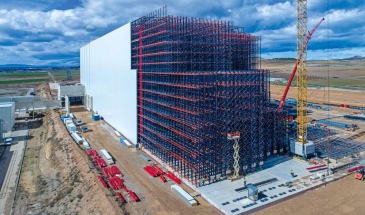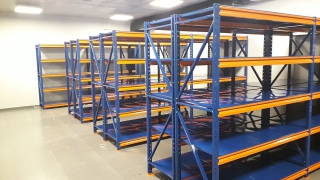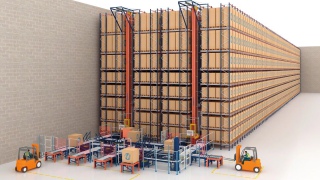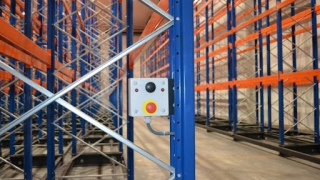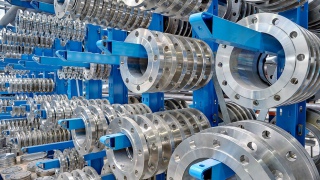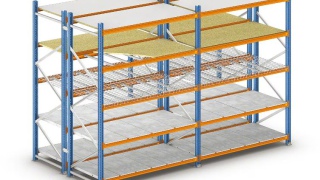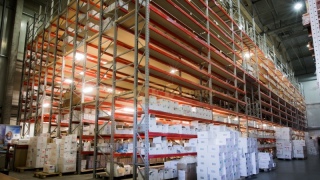
SELF-SUPPORTING WAREHOUSE
Integrated storage system where the racking forms the structure of the warehouse. Surface optimization, cost savings, and quick execution.
High-rise warehouse: great height and maximum storage capacity
The main structural component of a high-rise warehouse is the racking itself. It not only supports the weight of the stored goods but also the side and roof panels, and is resistant to external forces such as wind. As a result, civil works are minimal, which accelerates assembly and reduces costs compared to traditional construction systems.
Self-supporting warehouses make maximum use of available space and can reach heights of up to 45 meters. They stand out for their great versatility, as they can be designed with different storage solutions: from conventional or compact racking to fully automated systems. Mecalux guides the customer throughout the entire project, from preliminary calculations and design phase to the commissioning of the warehouse.
ADVANTAGES OF SELF-SUPPORTING WAREHOUSES
- Fast and easy construction: the construction time of a high-rise warehouse is shorter than that of a traditional warehouse; additionally, the civil works required are minimal.
- Cost savings: the investment is also lower compared to traditional warehouses.
- High-rise storage: warehouses can be built up to 45 meters high, as the height of the high-rise racking is only limited by regulations and the reach of the transport equipment used.

- Maximum surface utilization: the warehouse is designed simultaneously with the racking, using only the required space, without intermediate aisles.
- Versatile: high-rise warehouses can be equipped with the storage solution that best suits each need, from conventional or compact racking for forklifts to fully automated storage systems.
- Low-temperature storage: these self-supporting warehouses are also suitable for refrigerated and frozen storage of goods.
- Strong and safe: self-supporting warehouses are very robust and resistant to external forces such as wind, snow, and earthquakes.
- Disassemblable: the structure consists of racking components that are assembled or screwed together. They can easily be disassembled, and many components can be reused.
“With the high-rise warehouse built by Mecalux, we can store up to 15,000 pallets on just 3,500 m², which is impossible in a traditional warehouse” — Pedro Montenegro, Logistics Manager, Spain Würth (Agoncillo, Spain)
TYPES OF SELF-SUPPORTING WAREHOUSES
The self-supporting storage system adapts to a wide range of needs and operational requirements
The high-rise warehouse can be designed for a wide variety of storage solutions. From conventional or compact racking to fully automated systems with robotic equipment for handling loads.
Automated self-supporting warehousesSelf-supporting warehouses equipped with automated storage solutions, such as warehouse cranes for pallets, make maximum use of available vertical space, as they can reach heights up to 45 meters. |
Self-supporting warehouses for low temperaturesThe self-supporting construction system is also used for the design and assembly of cold and freezer rooms for the storage of goods at low temperatures. These warehouses are compatible with manual or automated storage solutions. |
Manual self-supporting warehousesHigh-rise warehouses operated by forklifts. The racking can be conventional (single or double deep) or compact (drive-in racks, push-back, dynamic or Pallet Shuttle system). The height is determined by the reach of the forklifts used. |
 |
 |
 |
_0x70_d59.png)
