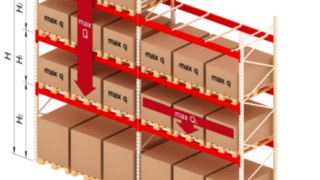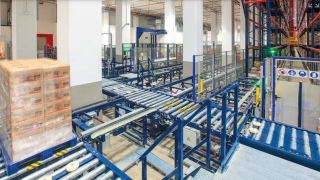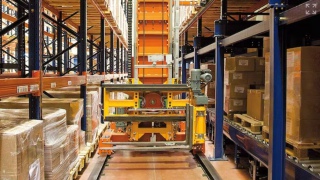Warehouse Layout Optimization: 10 Proven Tactics
An efficient warehouse layout isn’t just a matter of placing racks and drawing aisle lines — it’s the backbone of your logistics operation. A well-designed layout can significantly reduce picking times, enhance safety, support scalability, and improve staff satisfaction. Whether you're launching a new facility or refreshing an existing one, these ten tactics will give you a practical roadmap to optimize space, time, and flow.
1. Divide the Warehouse into Functional Zones
Begin with zoning. Clearly separate inbound, storage, picking, packing, and outbound areas. This helps avoid bottlenecks, reduce unnecessary movement, and streamline training. Visual cues like signage and floor markings reinforce structure, especially in large operations.
2. Use ABC Analysis for Inventory Placement
Apply the ABC method to map your items based on turnover rates. Fast-moving SKUs (Category A) should be positioned near packing stations, while slower-moving items (B and C) can go further out. This dramatically cuts down travel time during picking.
3. Match Aisle Widths to Your Equipment
Balance is key — overly wide aisles waste space, while narrow ones slow operations and create safety hazards. Analyze your handling equipment and traffic density to define aisle widths that promote both maneuverability and storage efficiency.
4. Select the Right Racking System
Not all racks are created equal. Choose between selective, drive-in, push-back, or dynamic racking based on your SKU variety, pallet flow, and picking strategies. The right structure can significantly affect access and density.
5. Establish One-Way Traffic Flow
Design internal routes that minimize intersections and reduce chances of collisions. One-way walking paths and forklift lanes make navigation intuitive and enhance safety — especially when automation and foot traffic coexist.
6. Apply Slotting Principles
Slotting ensures that each product is stored in its most logical spot. Factor in weight, size, demand frequency, seasonality, and bundling tendencies. Good slotting reduces fatigue and speeds up fulfillment.
7. Maximize Vertical Storage Space
If your layout only grows sideways, you're missing out. Use taller racking, mezzanines, or vertical lifts to utilize the cubic volume of your facility — not just floor area. Always follow proper safety protocols for high-level storage.
8. Visualize Layouts with Digital Tools
Before moving physical infrastructure, simulate changes using 2D layout software or 3D digital twins. This helps uncover inefficiencies and test improvements without costly disruptions.
9. Design for Flexibility and Growth
Your current needs will change. Use modular components, mobile workstations, and adaptable zones so the layout can evolve with your product mix and order profile. Future-proofing saves time and money down the line.
10. Involve Your Warehouse Staff in the Process
No one knows the workflow better than your team. Involve them in design decisions and feedback cycles. Their hands-on experience helps uncover pain points and leads to practical, on-the-ground solutions.
Conclusion: Layout That Works Is Layout That Evolves
A smart warehouse layout is never static. It reflects not only your current operations but your ambition for growth. Apply these principles, test continuously, and don’t fear iteration — layout is a living strategy, not a one-time fix.
_0x70_d59.png)



